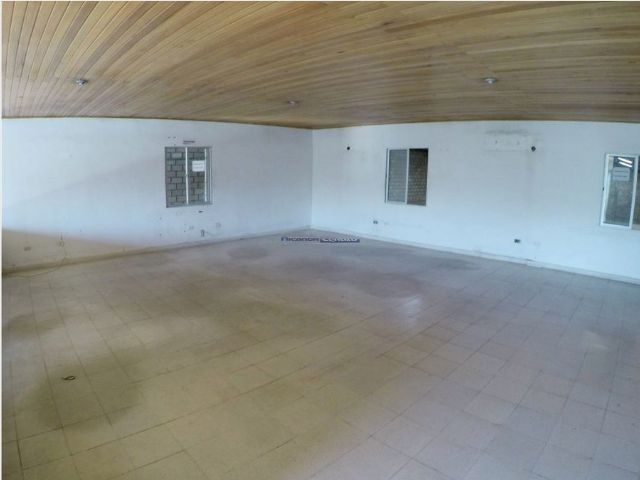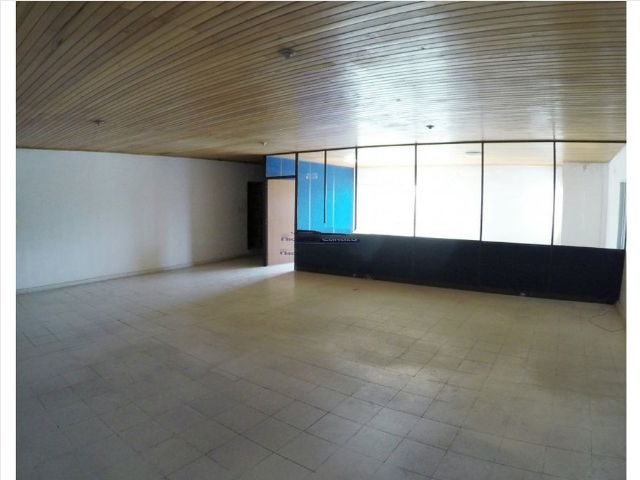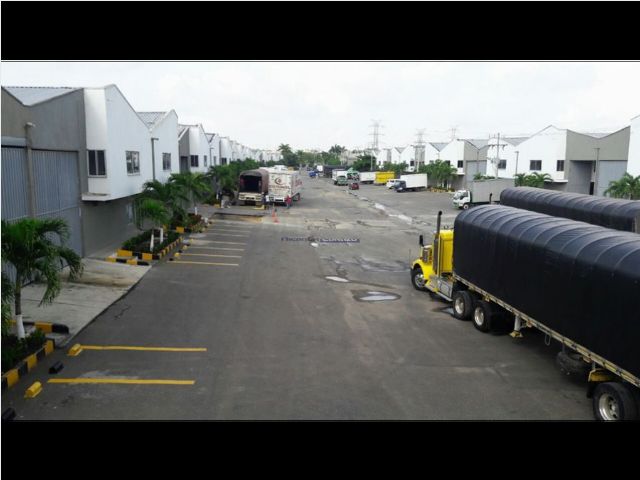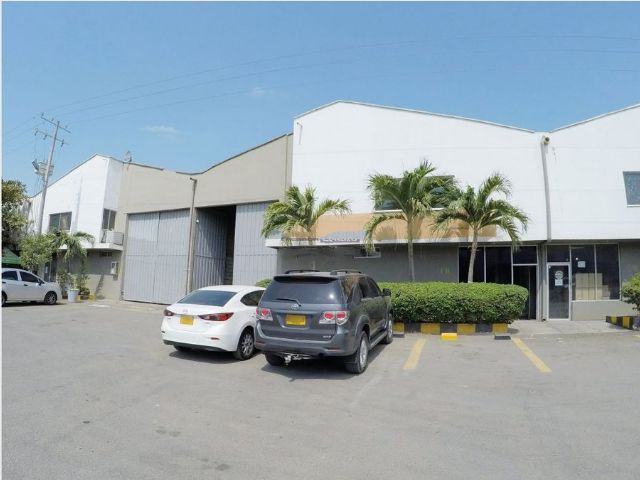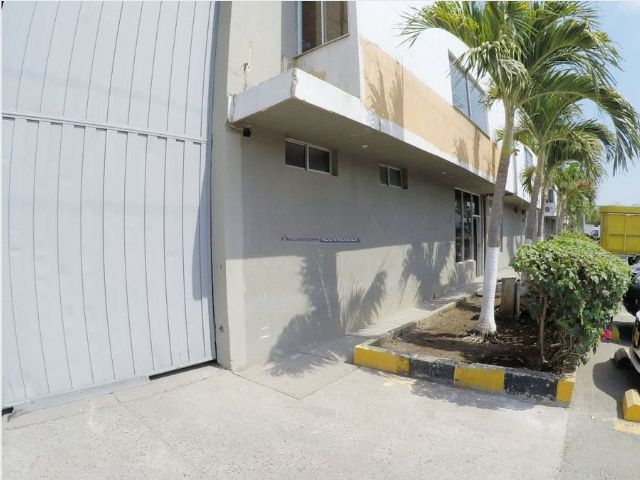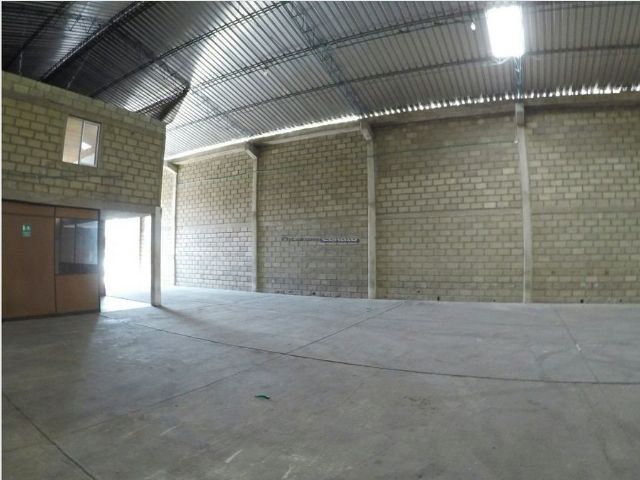Descripción
Industrial warehouse in the beef sector in Cartagena de Indias - Built area: 988 m2 - Two levels.
Total area: 988 Mts2 - Entrance door to the wide warehouse of five x five meters, office area on the second floor with its administrative area bathrooms. Excellent lighting, walls completely painted white, waterproofed with fiberglass in its channel beams and trestles, which minimizes humidity as much as possible.
Area: Warehouse D6 is 988 m2
Height: 6.50 meters
Width: 15 meters.
Gate: 5x 5 meters.
Warehouse area floor: 4000 p.s.i concrete reinforced with 1 1/4 iron mesh
Office area floor: polished granite tile
Deck. In iron structure and aluminum sheet tiles
Facade: in waterproofed graniplast.
Aluminum windows
Walls: block no.6 r 60
Structure: 0.25 reinforced concrete columns
Office doors: in wood
Internal space for installation of eq. air conditioning
Entrance gate: metal
CHARACTERISTICS OF THE INDUSTRIAL CENTER: Its strategic location with exits to the main roads of the city (Av. Troncal de Occidente, Variante Mamonal - Gambote, Cargo Corridor and road to Barranquilla) and close to extensive services, make the winery an ideal place to locate your business. In addition, the closed unit has 24-hour surveillance, closed circuit TV, biometric entry control for personnel, wide internal roads that facilitate the maneuverability of trucks, easy access roads, close to shopping centers

